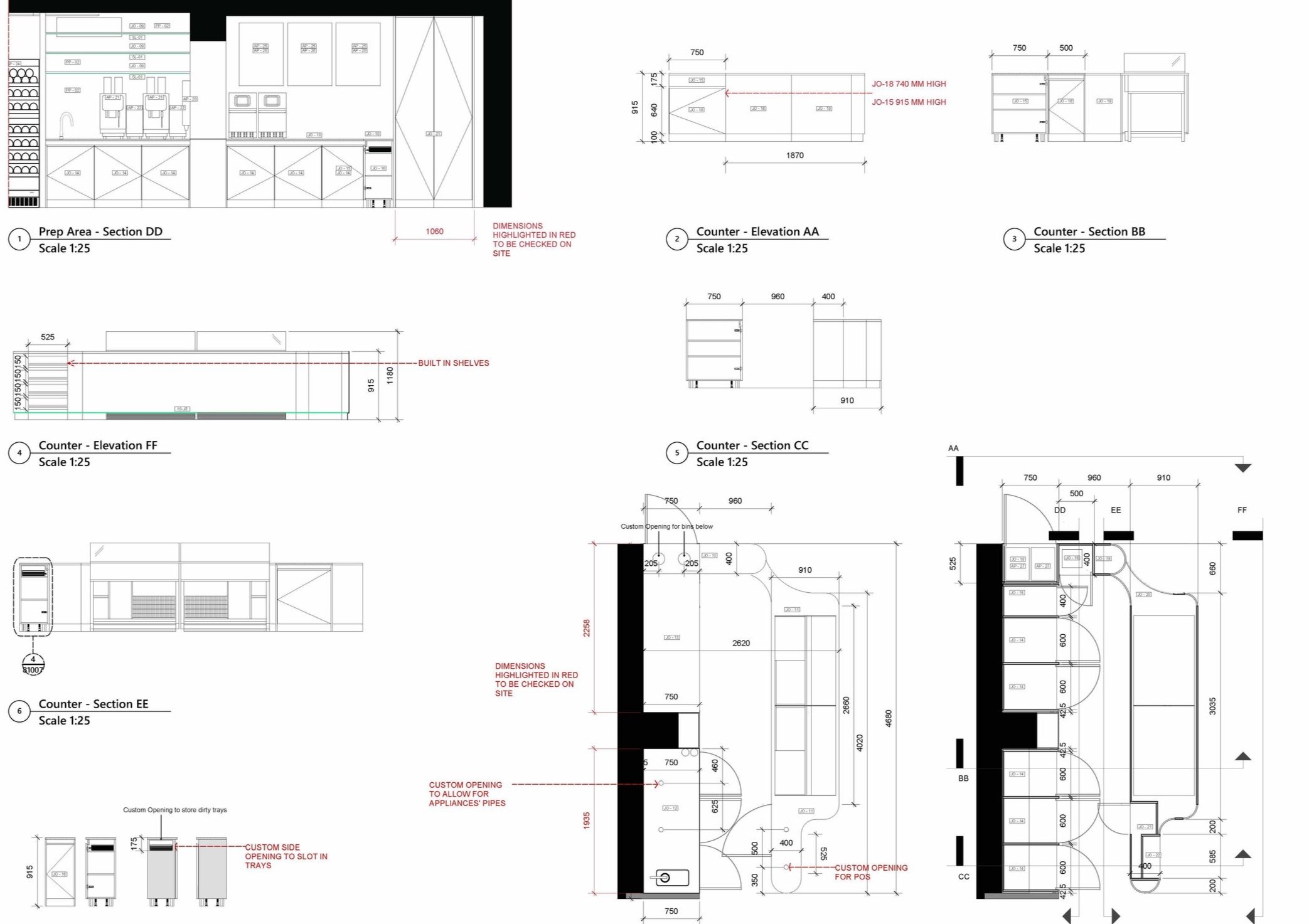 Image 1 of 3
Image 1 of 3

 Image 2 of 3
Image 2 of 3

 Image 3 of 3
Image 3 of 3




TECHNICAL DETAILED DRAWINGS
Our Technical Detailed Drawings provide precise, scaled plans to guide your builder, electrician, or contractor with accuracy. These drawings include essential details such as socket and lighting placement, built-in furniture dimensions, elevations, and material specifications.
Perfect for renovations, custom joinery, and interior fit-outs, our detailed plans help prevent errors, ensuring your project is executed exactly as designed. Whether you need floor plans, elevations, or section drawings, we deliver clear, professional documentation tailored to your requirements.
Our Technical Detailed Drawings provide precise, scaled plans to guide your builder, electrician, or contractor with accuracy. These drawings include essential details such as socket and lighting placement, built-in furniture dimensions, elevations, and material specifications.
Perfect for renovations, custom joinery, and interior fit-outs, our detailed plans help prevent errors, ensuring your project is executed exactly as designed. Whether you need floor plans, elevations, or section drawings, we deliver clear, professional documentation tailored to your requirements.
Our Technical Detailed Drawings provide precise, scaled plans to guide your builder, electrician, or contractor with accuracy. These drawings include essential details such as socket and lighting placement, built-in furniture dimensions, elevations, and material specifications.
Perfect for renovations, custom joinery, and interior fit-outs, our detailed plans help prevent errors, ensuring your project is executed exactly as designed. Whether you need floor plans, elevations, or section drawings, we deliver clear, professional documentation tailored to your requirements.

